In the dynamic world of modern business, seamless communication and collaboration are the cornerstones of productivity. A crucial yet often overlooked element in achieving this is the design of meeting rooms.
Whether you’re brainstorming product upgrades or hosting company-wide presentations, the layout of your meeting space can significantly impact employee engagement, communication, and the overall success of your meetings. Simply put, the right meeting room layout can be the difference between a productive session and a wasted opportunity.
Here, we discuss the various types of meeting room layouts and explore how each one can influence your team’s productivity.
What Is a Meeting Room Layout?
A meeting room layout refers to the arrangement of furniture and equipment in a meeting room. A well-designed meeting room layout is one that facilitates effective communication, and collaboration between participants.
Role Of Meeting Room Layout for Productive Meetings
The layout of a meeting room plays an important role in fostering productive meetings. It influences communication flow, employee engagement, and overall comfort.
A well-designed layout can encourage collaboration, enhance employee focus, and ensure all participants can be seen and heard effectively. Further, by tailoring the meeting room layout to the specific needs of each meeting, you can create an environment that maximises efficiency and productivity.
Key Room Layout Considerations
Here are some factors to consider regarding meeting room layouts:
- Organisational Culture: Your business’s individual culture affects your meeting room layout. For instance, if your business has a transparent and open way of working, an open and flexible meeting room will align with your business identity.
- Meeting Dynamics: Consider the type of meetings that you have. Are they brainstorming sessions, formal discussions, or educational workshops? This will influence the layout of your meeting room. A formal discussion warrants a boardroom-style meeting room, while a classroom-style layout will benefit educational workshops.
- Space Utilisation and Flexibility: Consider your current meeting rooms and how well they’re used. Is the space overused or underused? Is the seating comfortable? Answering these questions will help you identify space and resource requirements.
- Technological Support: Remote collaboration tools, interactive whiteboards, smart screens, and video conferencing software have become increasingly important as hybrid working continues. Consider your current technology stack and whether it effectively supports your team.
- Employee Feedback: Consider employee preferences and views regarding the existing meeting room. Being the end users, their feedback is essential when planning its layout.
Also read, What are Differnt Types of Office Layouts?
10 Types of Meeting Room Layouts and When to Use Them
Here are the different types of meeting room layouts and what they’re best suited for:
#1: Open or Closed Meeting Room Layout
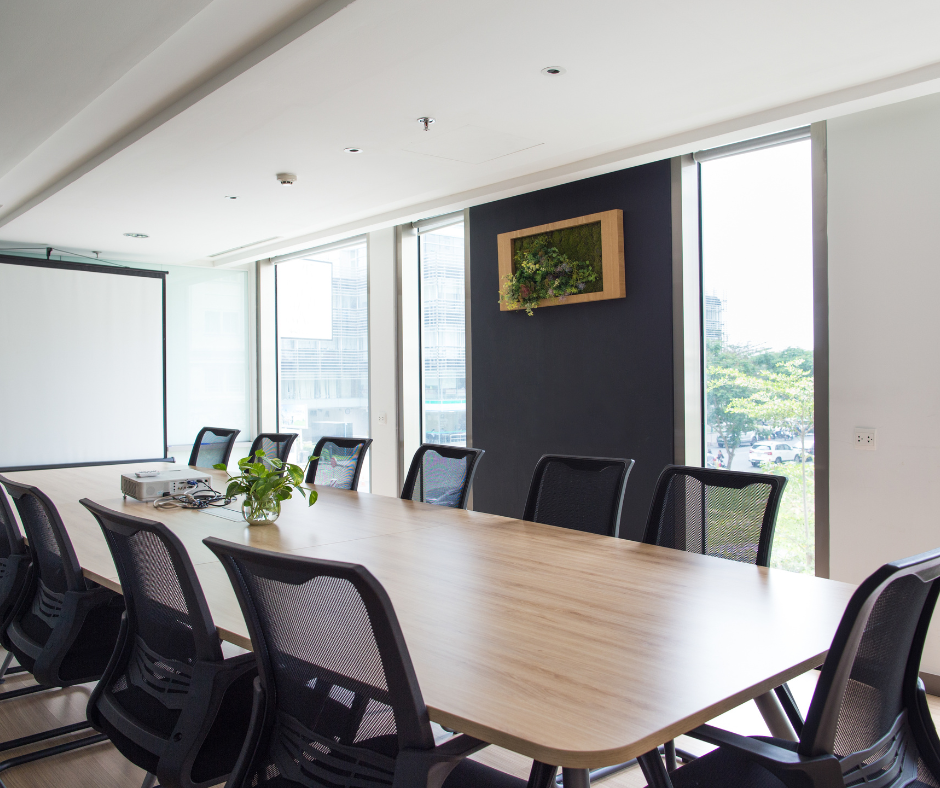
An open layout removes physical barriers, fostering collaboration, equal participation, and dynamic discussions among employees. It typically features a central large table or several small tables with surrounding chairs. In contrast, a closed layout uses partitions and walls to create individual spaces, ensuring confidentiality during discussions.Open layouts are suited to creative discussions, ideation sessions, and collaborative activities, while closed layouts are ideal for contract negotiations, formal presentations, and sensitive discussions.
#2: Video Conferencing Room Layout
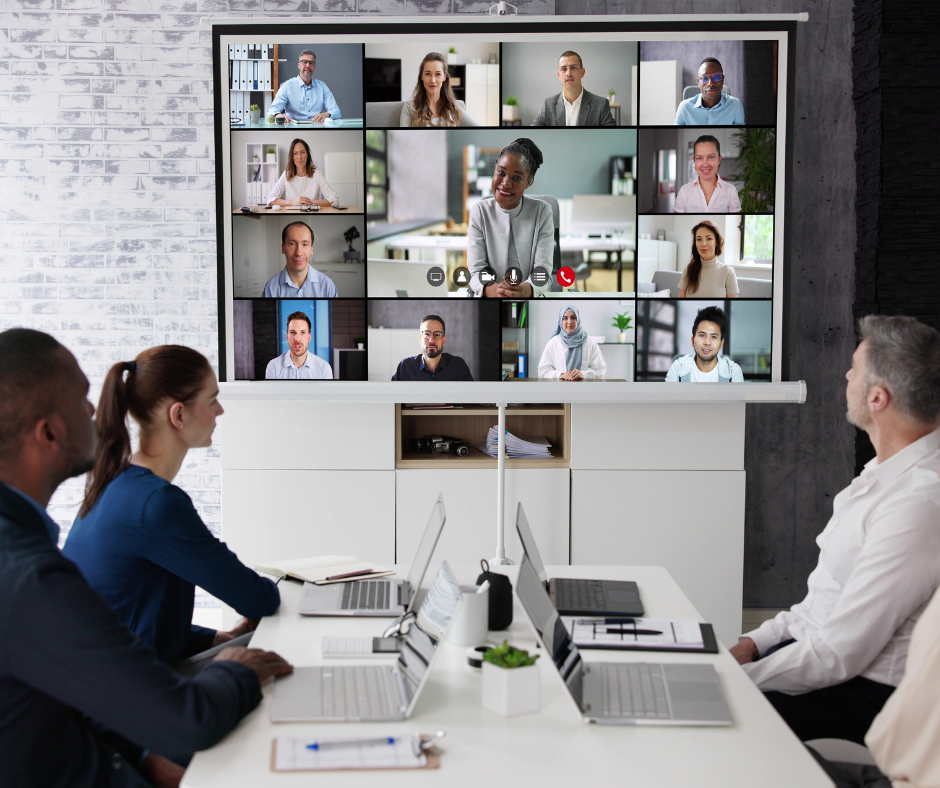
This layout is designed to facilitate seamless interaction between remote and in-office participants. It typically involves a large screen, audio and visual software, high-quality communication tools, etc.As a result, it is best suited for businesses that have satellite offices, remote employees, or remote clients. This layout helps overcome geographical boundaries by using technology to facilitate smooth real-time collaboration and interaction.
#3: V-shaped or U-shaped Meeting Room Layout:

This layout involves U-shaped and V-shaped tables with chairs placed around them. It encourages face-to-face interaction, helping promote inclusivity and equality.This layout is ideal for small group discussions, team-building activities, and workshops that require active engagement from all participants.
#4: Wedge-Shaped Meeting Layout
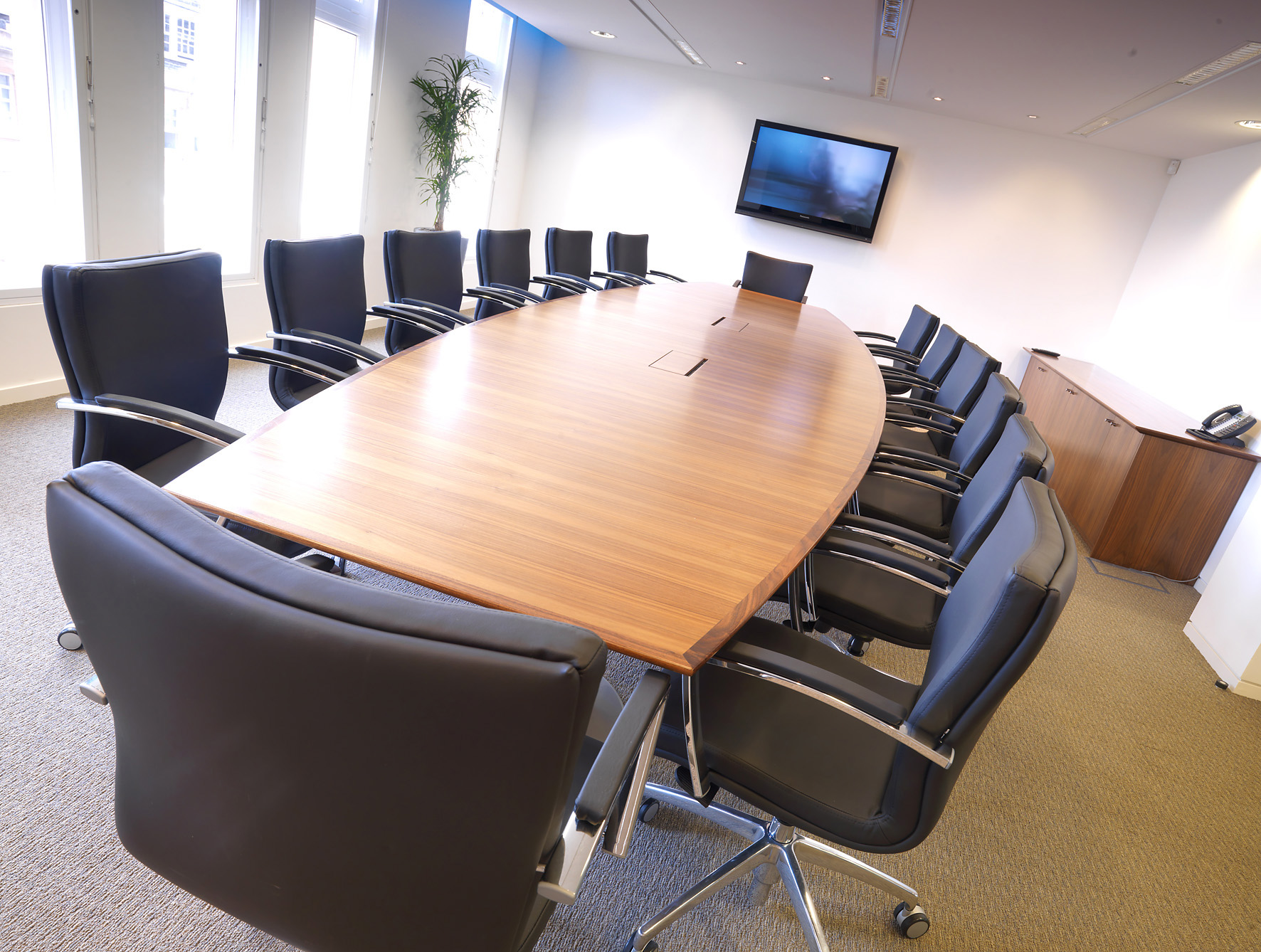
This modern meeting room layout involves a triangular table with seating around it. It is meant to improve participant visibility and foster more intimate discussions.This layout is ideal for panel discussions and interactive presentations that require clear participant visibility and audience engagement.
#5: Hollow Square Layout
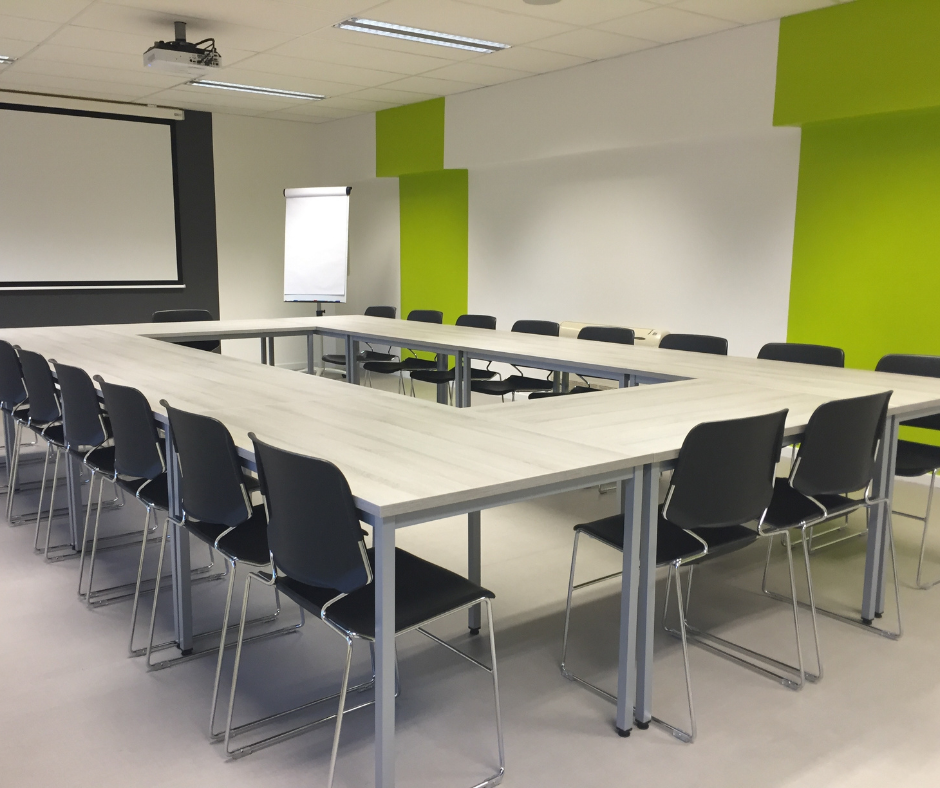
This involves tables arranged in a square with an open centre, with participants seated facing inward. It helps promote open communication and easy interaction among participants.This meeting room layout is well-suited to brainstorming sessions, team-building activities and decision-making discussions involving different viewpoints. It can also be used for breakout sessions, allowing a moderator or conductor to utilise the free central space to access each participant.
#6: Auditorium-style Meeting Room Layout
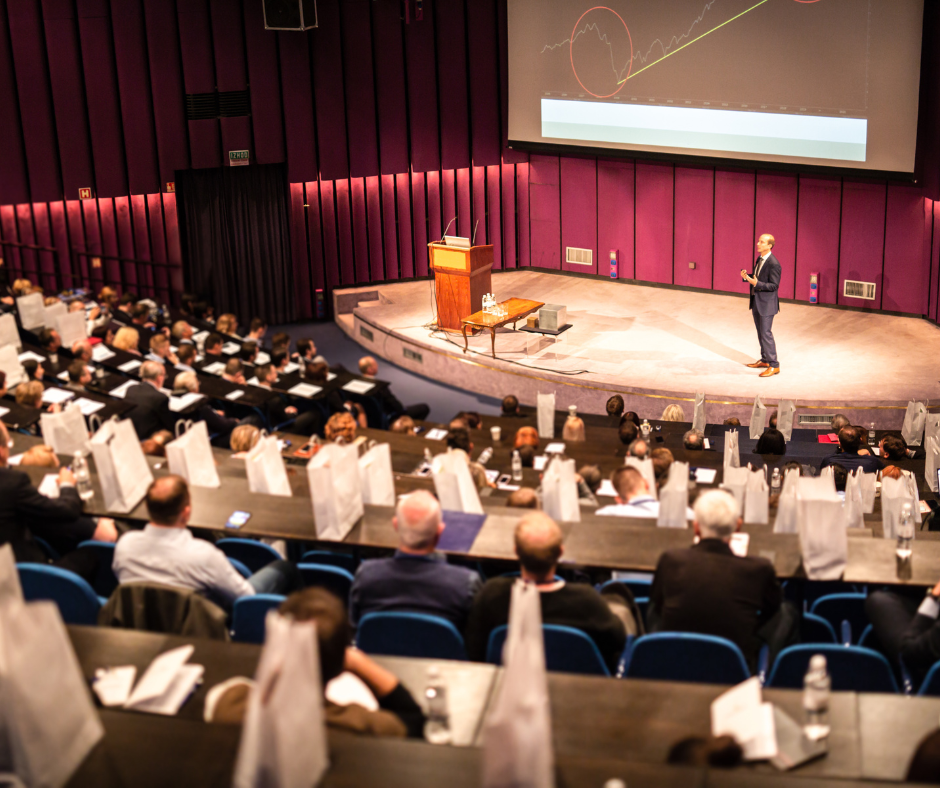
This layout involves tiered rows of fixed seats facing a stage or elevated area. It enables optimal space utilisation when accommodating a significant number of participants.This layout is best for large-scale meetings, presentations, training sessions, and lectures. It facilitates a clear view of the presenter or speaker on stage while establishing a formal atmosphere for the gathering.
#7: Banquet-style Meeting Room Layout
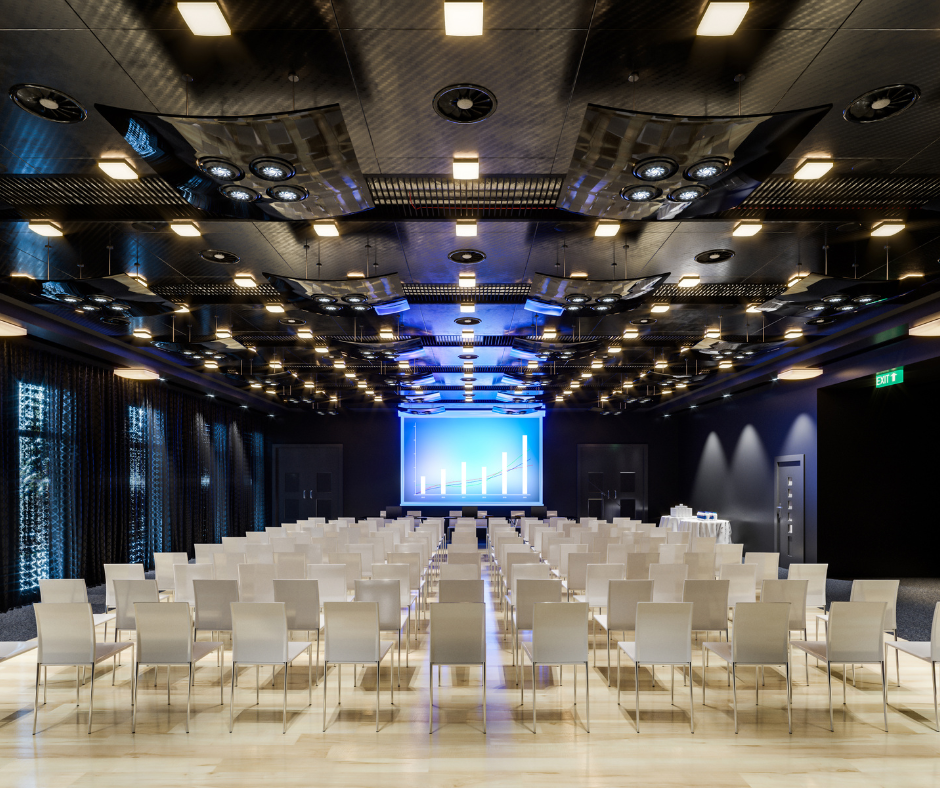
Here, participants are seated along the circumference of a circular table. This facilitates maximum space utilisation and enhances interaction among the participants. This layout is ideal for sit-down dinners and team-building activities.
#8: Boardroom-style Meeting Room Layout
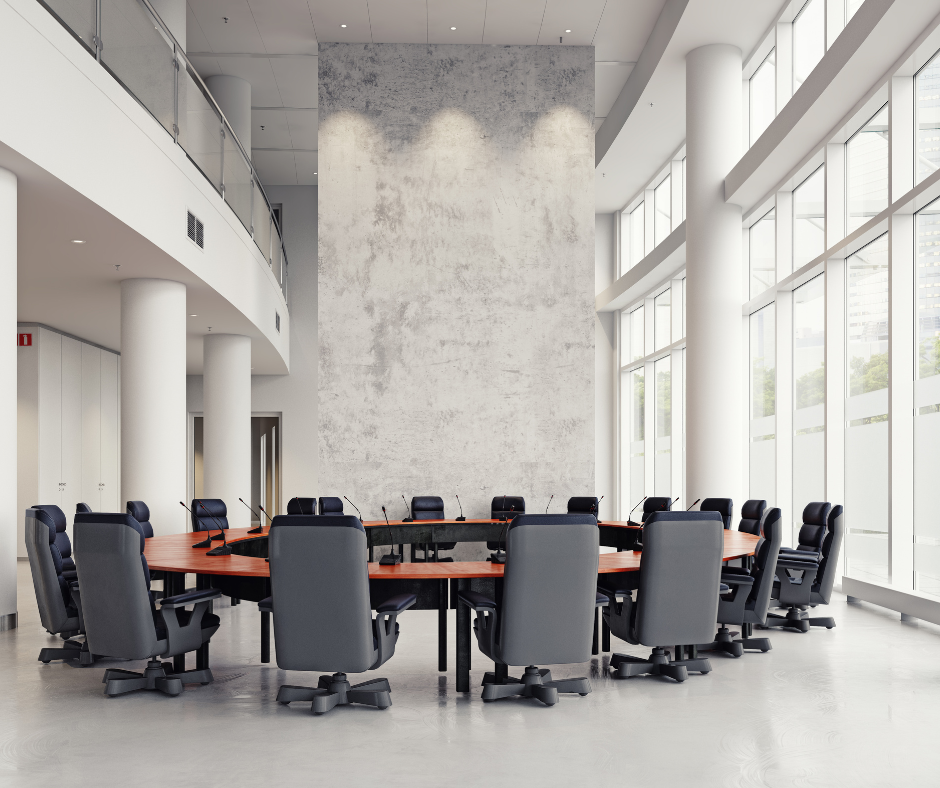
This is a formal meeting room layout with a single rectangular table in the centre and chairs placed around it. It helps establish professionalism and authority and focuses attention on a single leader seated at the head of the table.It’s best suited to meetings that involve in-depth discussions, strategic planning and problem-solving.
#9: Classroom-style Meeting Room Layout
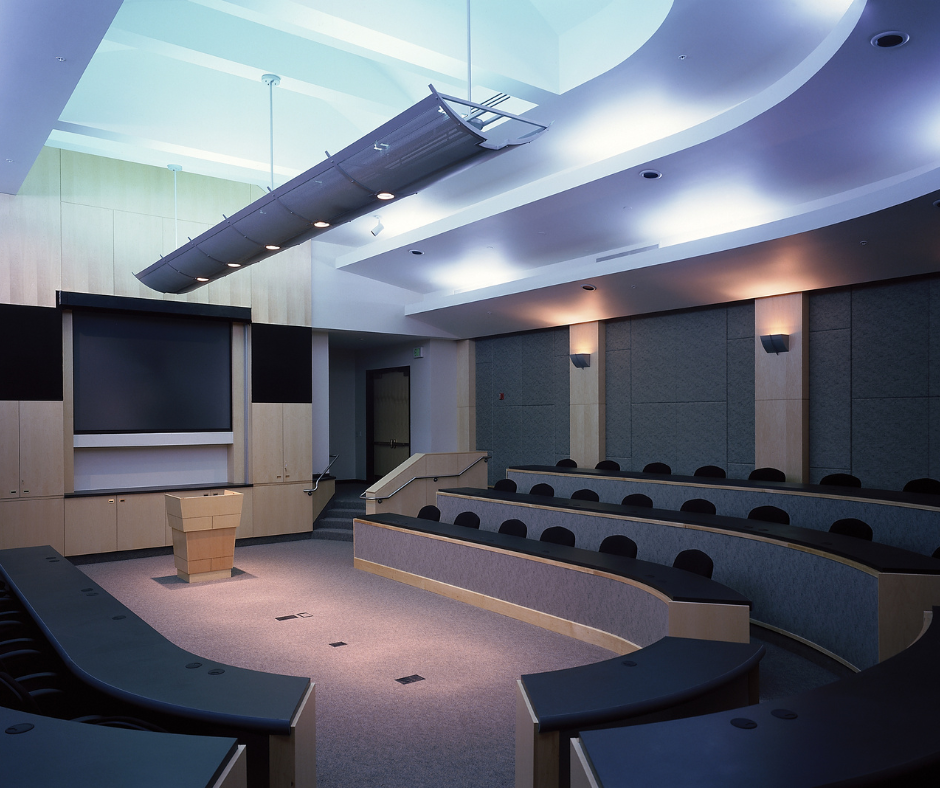
This type of meeting room layout follows a traditional desk and chair arrangement, with all chairs facing the same direction.This layout is ideal for training sessions, workshops, and seminars that involve presentations and lectures. It helps participants have an unobstructed view of the instructor and their visual aids.
#10: Fishbowl-style Meeting Room Layout
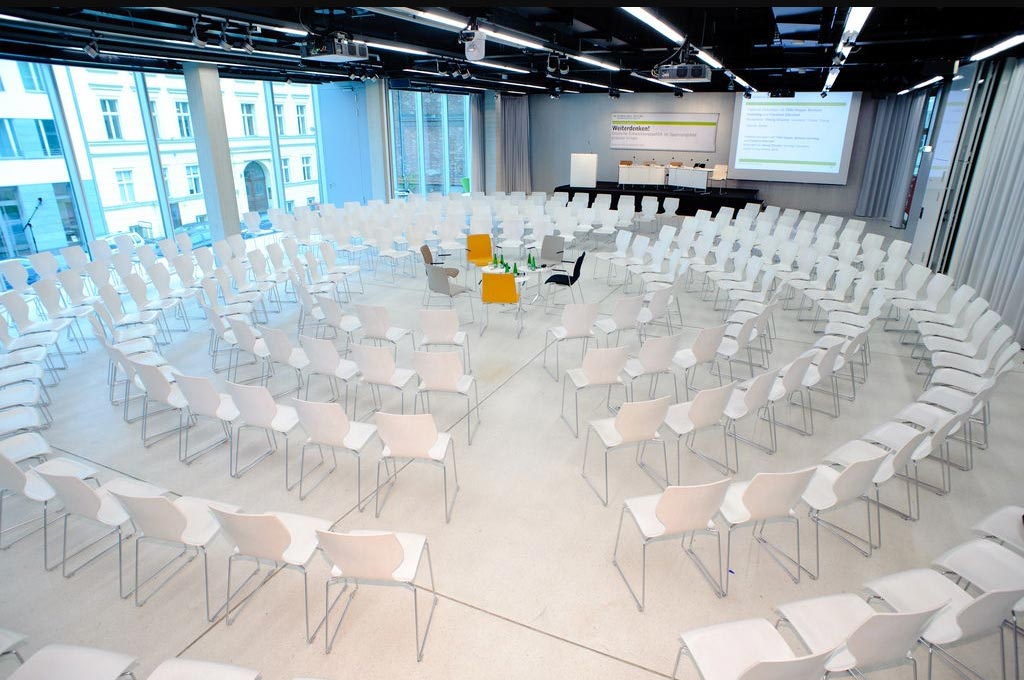
This involves a circular placement of chairs. The innermost circle seats the participants who will engage actively in the discussion, while the outer circles will seat occasional speakers and observers.This layout is suited to group discussions, brainstorming sessions, and seminars where audience participation is valued. It promotes interaction, idea-sharing, and discussions and is particularly beneficial to meetings where diverse viewpoints are sought.
How to Manage Meeting Rooms in a Hybrid Office?
As of 2023, 65% of global businesses have embraced the hybrid workplace model. According to McKinsey, 58% of employees report increased productivity thanks to this flexible approach. Clearly, hybrid working is here to stay.
To keep pace with this shift, our meeting rooms must evolve, too. Here’s how you can make that happen:
- Specify Robust Meeting Room Policies
Inefficient guidelines and policies can result in employee frustration, wasted productivity, double booking, lack of resources, etc. Your meeting room policy must establish the purpose of the room, engage user-friendly booking systems, provide guidance for using technological resources, monitor bookings, and, most importantly, collect employee feedback.
- Endeavour to Offer Different Types of Meeting Rooms
As mentioned above, meeting room layouts can be of different types. When planning your meeting rooms, aim to provide a range of layouts that meet your team’s diverse needs.For instance, if your sales team books a meeting room to coach their sales reps, a classroom-style meeting room is ideal. Alternatively, a boardroom-style meeting room should be available for your C-level executive meetings.
- Leverage Technology to Enhance Meetings
With participants both in-office and remote, consider investing in high-quality audio and visual software to help facilitate smooth conversations. An omnidirectional, multi-mic system can bridge the gap between offline and online participants.
Arranging Technology to Enhance Meeting Experience
Consider leveraging the following technological solutions to enhance the meeting experience:
- Video Conferencing Systems: Integrating high-quality microphones, cameras, screens, and speakers helps ensure effective communication between remote and in-office participants
- Meeting Room Booking Systems: Employees can use these to ascertain meeting rooms’ location, availability, technological resources offered, etc. This helps reduce confusion, misunderstandings, and double bookings.
- Virtual Reality (VR) and Augmented Reality (AR): These advanced technologies can help deliver immersive presentations, improve data visualisation, and bridge the gap between remote and in-office employees through virtual breakout rooms.
- Collaboration Tools: Interactive whiteboards, smart screens, digital flipcharts, etc., help improve employee collaboration during brainstorming and coworking sessions.
- Wayfinding Systems: These systems help guide participants to the meeting room, reducing confusion and fostering a positive in-office experience.
- Room Control Systems: Employees must be able to adjust the temperature, lighting, and audio and visual equipment according to their preferences.
Creative Meeting Room Layout Tips
Here are some tips to help enhance a meeting room layout:
- Leverage different chair setups. Bean bags can help establish an informal and laid-back atmosphere, while family-style benches can promote collaboration and interaction between participants.
- Divide areas in the meeting room through lighting. Bright and eye-catching lighting can help highlight certain areas, such as the podium or panel.
- Utilise floor risers to highlight VIP participant seating.
- Consider arranging seating in unique shapes that resemble your business logo.
How GO ( Garden Office) Bermondsey’s Office Layout Boosts Productivity
GO (Garden Office) Bermondsey offers thoughtfully designed office spaces crafted to boost productivity and collaboration. Located in the heart of London, our flexible and customisable meeting spaces come equipped with state-of-the-art technology. Our meeting room layouts range from small huddle spaces to large boardrooms, designed to accommodate various business needs, such as brainstorming sessions, client meetings, and workshops. The modern amenities, including high-speed internet, audio and visual equipment, projectors, professional organising services, and breakout areas, create an environment conducive to efficient collaboration and engagement, enhancing overall business interactions.
To learn more about our office spaces, book a visit today!















