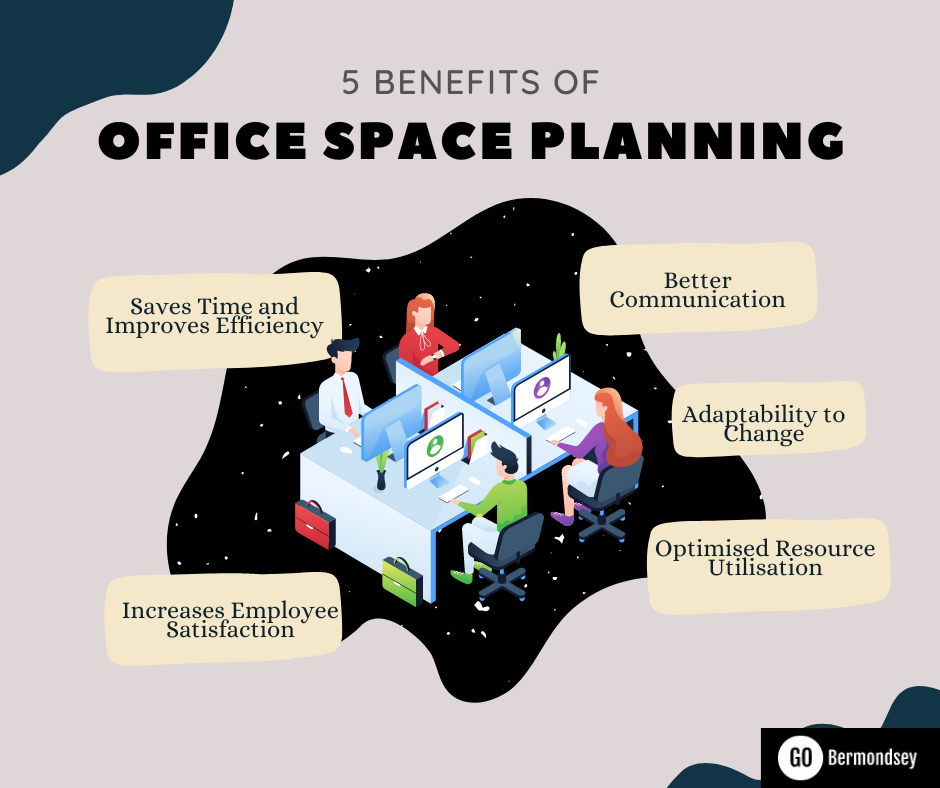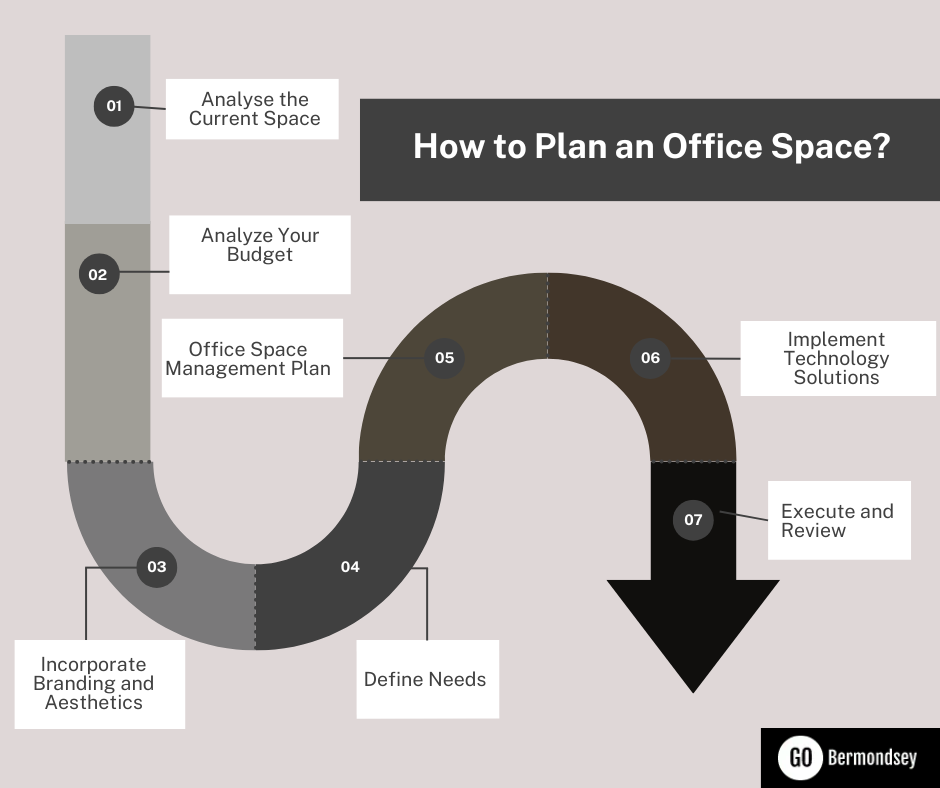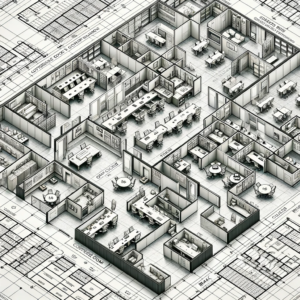Traditional office layouts, primarily featuring cubicles, are no longer adequate in today’s evolving work environment. Two primary reasons drive this shift.
Firstly, since the pandemic, flexible workspaces have become the preferred choice among employees. A study has shown that 40% of workers seek a workplace that allows them to balance working from home and at the office. Secondly, poor workspace design often leads to increased absenteeism and lower productivity.
So, what should businesses do to overcome this challenge? The answer lies in strategic office space planning. By rearranging spaces that cater to focused work, encouraging group collaborations, and incorporating modular furniture for hybrid teams, businesses can drive engagement, retention, and foster growth.
This article reviews the key office space planning guidelines to reconfigure your office layout, aiming to improve productivity and better utilise your office space.
What Is Office Space Planning?
Office space planning refers to the process of designing your physical office environment to align with your business needs and employee workstyles. The goal is to create practical spaces tailored to how your team actually works. When done right, your office becomes an asset that boosts retention, engagement, and your bottom line.
Effectively planning an office space involves analysing your work processes, company culture, and employees’ needs. You can then use these insights to optimise the layout, furniture, and flow of your workplace. It balances aesthetics with function, creativity with efficiency, and current needs with future flexibility.
Designing an office is more than aesthetics; it’s about fostering a particular atmosphere that mirrors your values and enhances well-being. Incorporating nature-inspired designs and relaxation spaces can significantly boost creativity and productivity. Conversely, overlooking the need for personal desks and quiet areas for focused work may lead to employee frustration and stress.
What are the Benefits of Office Space Planning?
Effective workspace design takes into account the shift towards flexible working, recognizing that not everyone will be in the office daily. This shift allows for smaller office sizes, cost savings, and greener practices. With employees focusing on collaborative work on-site and individual tasks at home, the function of the office changes, necessitating more meeting and communal spaces to support this new dynamic.
Therefore, Office space planning goes beyond aesthetics and simply adding more desks. Done correctly, it can significantly impact your business by increasing productivity, improving efficiency, and reducing expenses. Here are some of the benefits of planning an office space:

1. Saves Time and Improves Efficiency
A thoughtfully planned workplace removes friction from day-to-day tasks. Easy access to a variety of workspaces minimises time spent searching around the office. Employees can choose work areas aligned with the task at hand, whether it’s heads-down concentration or team meetings, thus improving efficiency and productivity.
2. Increases Employee Satisfaction
A well-designed workspace prioritises employee well-being by considering factors like natural light, ergonomic furniture, and comfortable break areas. These factors contribute to a positive work environment, fostering higher job satisfaction and improved retention rates.
3. Better Communication
Effective office space management enhances communication between different departments. For instance, grouping similar departments, such as marketing and sales teams, accelerates the collaboration process, resulting in a smoother workflow and idea-sharing.
4. Adaptability to Change
Planning for the future is crucial. A good office space plan anticipates growth, allowing for the seamless expansion of teams or departments without disrupting the existing setup.
5. Optimised Resource Utilisation
Office space planning involves a thorough understanding of your office space requirements. This allows you to avoid wasted space, reduce unnecessary costs, and make the most of the available square footage.
Also read, what is a Huddle Room?
7 Factors to Consider When Planning an Office Space
There are seven key factors that you must consider for a well-designed office space planning.
-
Budget:
Determine the total budget available for the office space. This includes rental, construction/renovation, furniture, technology, and other expenses. Ensure that you consider both initial costs and ongoing operational costs to get a clearer idea of the finances involved.
-
Available Space:
Look at the total square footage available and the layout of the space. Measure the space and create rough floor plans. With this consideration, you can plan how to maximise the usable space.
-
Capacity:
Keep in mind the total number of employees that need to be accommodated, both currently and in the future. Consider department sizes, shared spaces, collaborative areas, and privacy needs.
-
Desired Concept:
Decide the overall vision for the office space. It involves deciding whether the office will have an open plan layout, hot-desking, creative spaces, quiet zones or individual workstations.
-
Demand:
Survey employees to understand their workspace needs and preferences. Get input on desired amenities, collaborative spaces, individual work areas, common areas or any other necessity. This insight will help you align your workforce demand with planning the overall office space.
-
Fixed Features:
List fixed aspects of the workspace that cannot be changed, such as support columns, windows, doors, bathrooms and fire exits.
-
Compliance:
Review all building codes, zoning laws, accessibility standards, safety regulations, and other requirements beforehand. Ensure the space plan adheres to all legal and compliance rules.
Also read, Office Layouts
How to Plan an Office Space in 7 Steps?
Planning an office space involves a few steps to create a functional and productive work environment. Here are the steps involved:

- Analyse the Current Space: Begin by thoroughly evaluating the current office space to understand how this office design is performing. This involves observing and tracking the daily use of each area and room. Are certain desks consistently vacant? Do meeting rooms remain empty while employees lack private workspaces?
Additionally, seek input from employees regarding issues and needs. This will help you pinpoint and address the specific office space requirements, this in turn will help you plan the reconfiguration accordingly.
- Analyze Your Budget: Determine how much you can afford to spend on your office space. This includes rent, utilities, furniture, and any renovations. A small business might allocate a modest budget focusing on essentials. Based on your priorities and budget, consider these enhancements:
- Invest in ergonomic furniture and technology.
- Allocate a room for sports and physical activities.
- Prioritize office air quality enhancement.
- Redesign the workplace to improve mental health.
- Create more areas for social interaction and community building.
- Define Needs: After analysing your current workspace, make a list of the key requirements you need, such as private desks, ergonomic furniture, and additional lighting. Then, identify the activities your office space should cater to. Do you want to increase cross-team collaboration? Do employees need access to shared tools or equipment?
Addressing these questions can help you develop an office space plan that meets your workspace’s specific needs.
Tip: Engage your team in the office design process to ensure it meets both company goals and employee needs for productivity and well-being. Effective workspaces result from understanding and incorporating employee feedback, enhancing overall organisational performance. Start with open discussions to truly capture what your employees need for an optimal working environment.
- Incorporate Branding and Aesthetics: Design your office space to reflect your company’s brand and culture. This might involve colour schemes, artwork, and other decor elements. A fashion company could use stylish, modern furniture and artwork to reflect its brand.
Future-proofing your office involves adapting employees’ work styles, technological advancements, and workplace management trends. Monitoring how space is used within your organisation is crucial to avoid having an office that doesn’t meet needs or capacity. Stay goal-oriented and adjust your office planning strategy to keep your workspace relevant and supportive of employee requirements.
Do you know? the UK remains one of the countries with the highest office densities globally. There’s been a shift from an average office density of 14.8 square meters per desk in 2001 to 9.6 in 2018, indicating a trend towards more efficient space usage. In response, many companies have adopted hot desks and flexible office space to create more flexible and less crowded work environments.
- Office Space Management Plan: Once you identify the requirements for your new office space, design an office management plan layout. For a practical office design, you can create a layout like:

- Implement Technology Solutions: Ensure your office is equipped with the necessary technology, such as high-speed internet, video conferencing tools, and secure networks. A law firm might invest in secure, high-speed internet and confidential meeting areas.
- Execute and Review: After implementing your plan, continually review and adjust as needed. Feedback from employees can be invaluable in making further improvements. For example: If you emphasise employee well-being, incorporate features like relaxation areas and natural elements. Conversely, if teamwork is a cornerstone but your staff lacks meeting spaces, it could lead to frustration and disconnect from corporate values. Designing your workspace thoughtfully can enhance alignment with your organisational ethos and improve overall satisfaction and productivity.
Also read, what is flexible workspace?
5 Tips for Successful Office Space Planning
Creating an efficient and productive workspace involves strategic planning. Here are five tips for approaching it successfully:
- Assess Your Space: Space assessment is essential for office space planning. If certain spaces in your office are not used as much as others, consider reducing them.
- Bring in Nature: Improve your workspace by adding plants, greenery, and natural light to enhance the mental and physical well-being of your employees.
- Create Collaborative Spaces: When planning your office layout, include designated rooms for brainstorming and meetings. Equip these areas with whiteboards and other necessary tools.
- Ensure Privacy: While open office plans encourage collaboration, it’s equally important to provide private spaces for focused work and meetings. Install lockable doors for added security and to prevent interruptions.
- Consider Location: When exploring new office spaces, factor in convenience for your staff. Evaluate the proximity to public transit hubs and major highways for easy accessibility.
How will GO Bermondsey Help?
GO Bermondsey’s workspaces are conveniently located at Tanner St. near London Bridge and are tailored to suit your office space requirements. We accommodate modern hybrid work patterns through private offices and meeting rooms options. At GO Bermondsey, all your office space requirements, including high-speed internet, kitchen facilities, parking, printing, etc. are taken care of. With our thoughtful and efficient office space management services, your team gets everything it needs to hit the ground running from day one. Book your office space with GO Bermondsey today and take the first step towards a more productive, efficient workplace!








